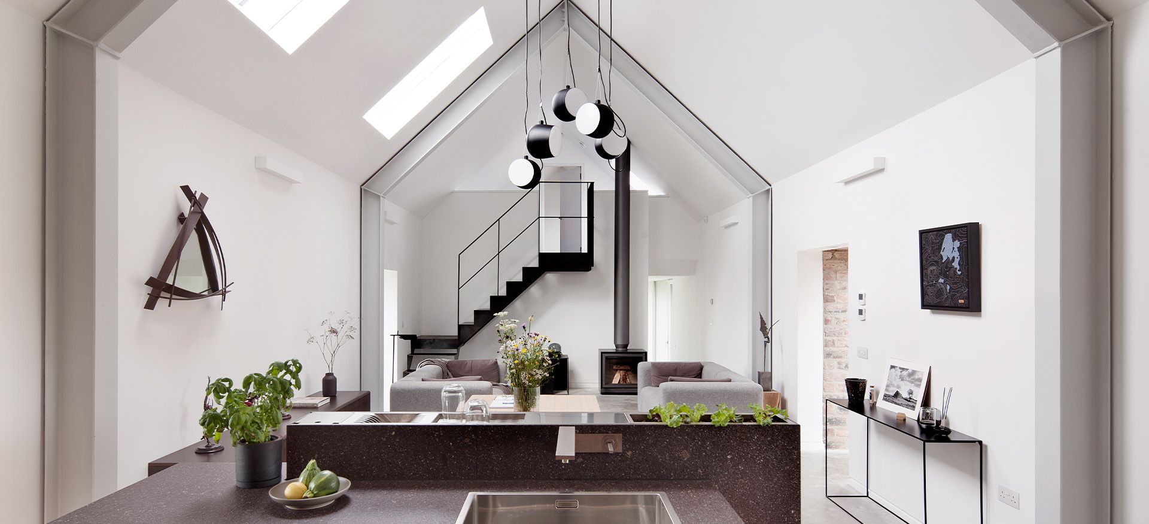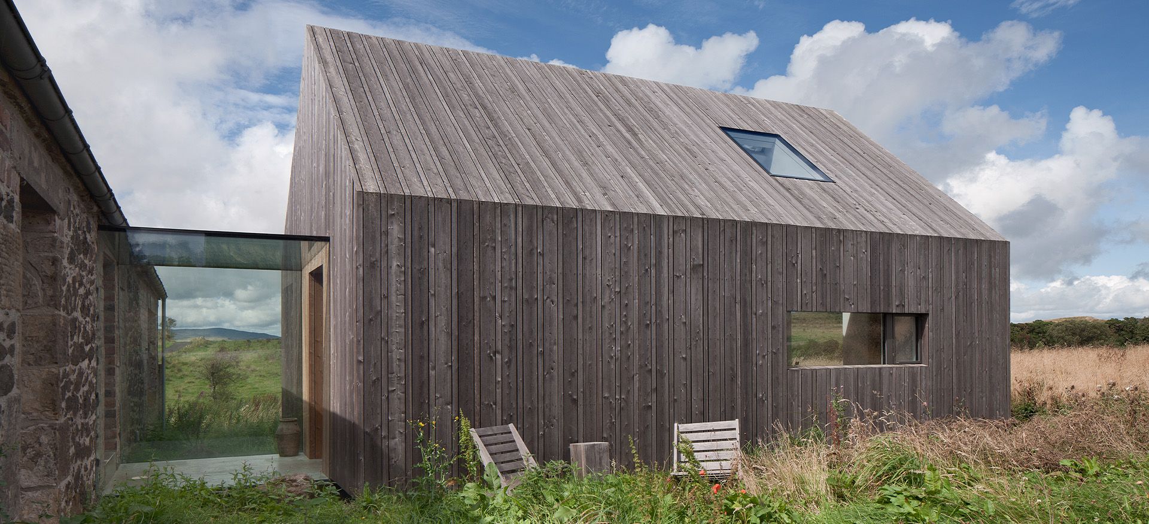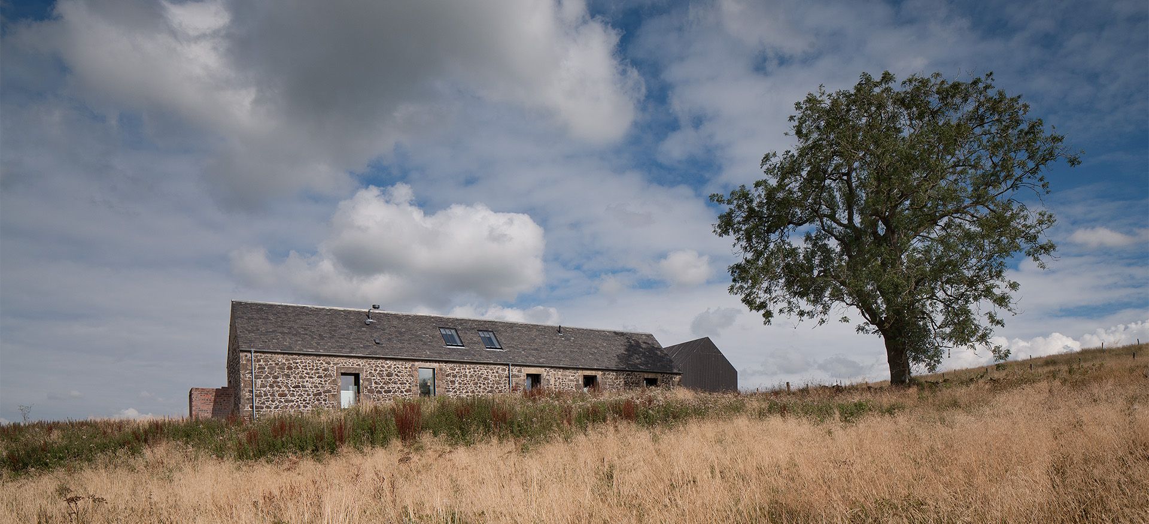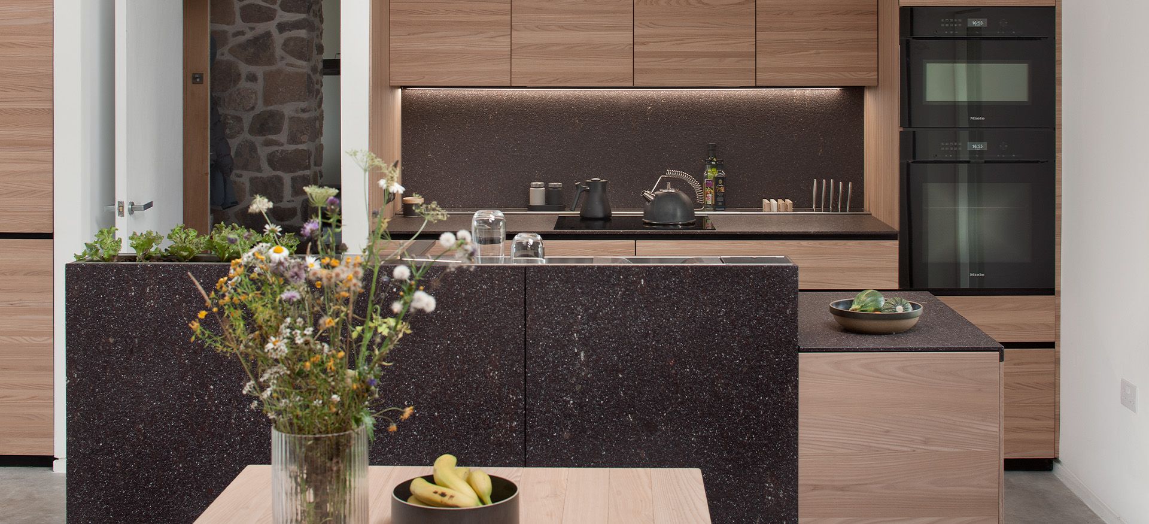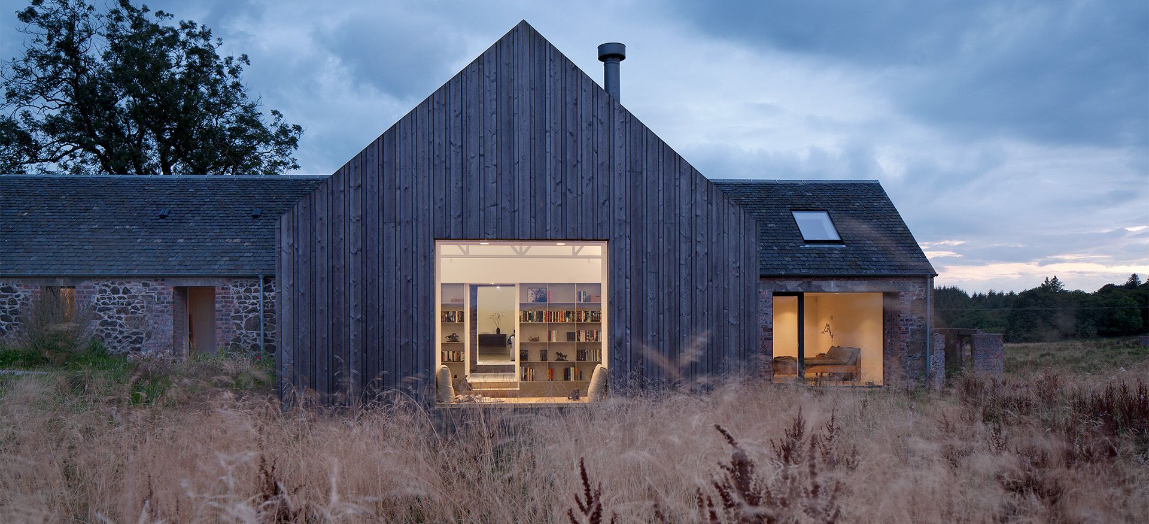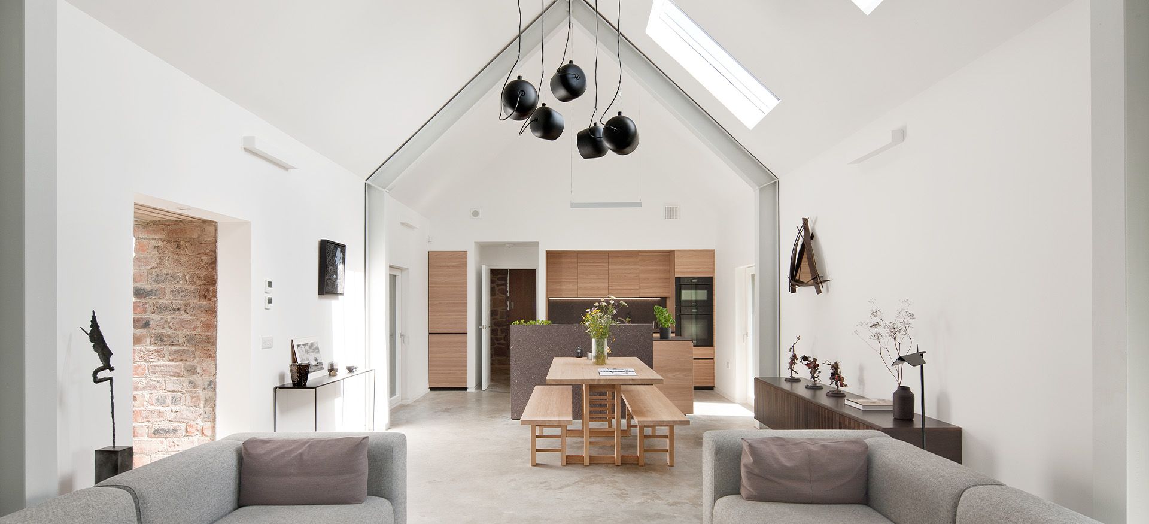CUDDYMOSS, AYRSHIRE
This project was conceived as a ‘building within a ruin’, and we transformed what was there into a stunning dwelling with extension and outbuilding.
Only four external stone walls, a concrete slab, two brick walls for separating cattle and a single internal stone wall remained when we first visited the site.
A concept of an ‘intervention within the ruin’ was developed, inserting a timber frame building within the existing stone structure, allowing the windows to be set back from the original stone openings, creating deep reveals, and visually creating two entities – the new and the old.
Existing ‘infilled openings’ were re-opened, with only one new opening being formed and located in the front elevation with a thin aluminium projecting frame and frameless glass. A second building form is located perpendicular to the existing ruin. A retaining wall was introduced along the east elevation, nestling the building into the landscape. A glass link, routed into the stone wall creates a very simple connection between the new building and the stone ruin.
A ground source heat pump and MVHR are employed for heating and ventilation, and water is supplied via a private borehole. A fabric first approach was followed to produce a well insulated building with triple glazed windows throughout.
Prizes won so far:
The 2023 RIAS Andrew Doolan Best Building in Scotland Award
IBA National Award 2023 / RIAS Award for Architecture 2023
RIAS Circular Economy Design Award / GIA Design Residential Award 2022
GIA Design Sustainability Award 2022 – Finalist
Please read what the media have said about this amazing project:
BBC >
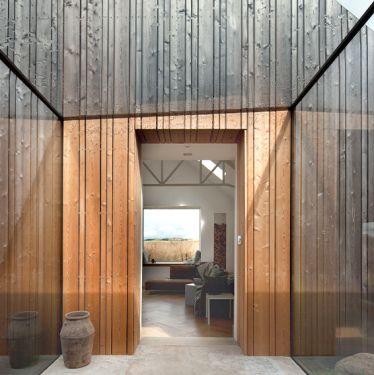
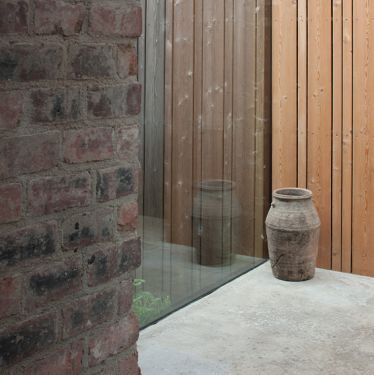
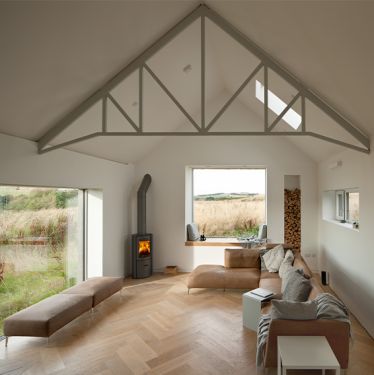
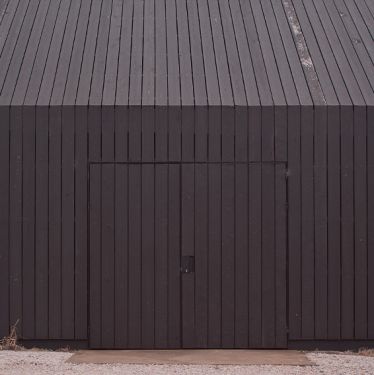
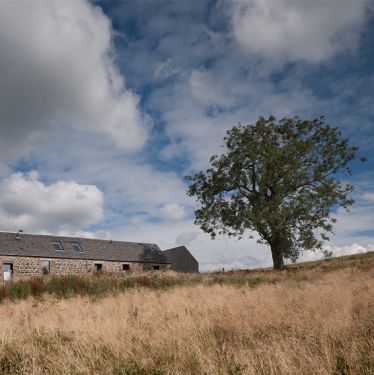
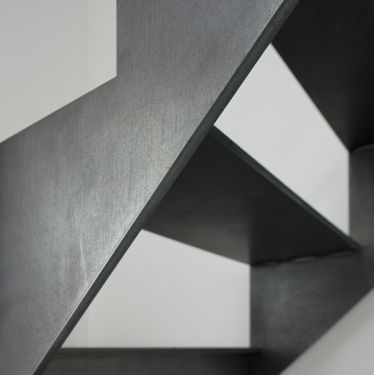
Contact Us
We love to talk. Drop us a line and we’ll get back to you as soon as we can.
