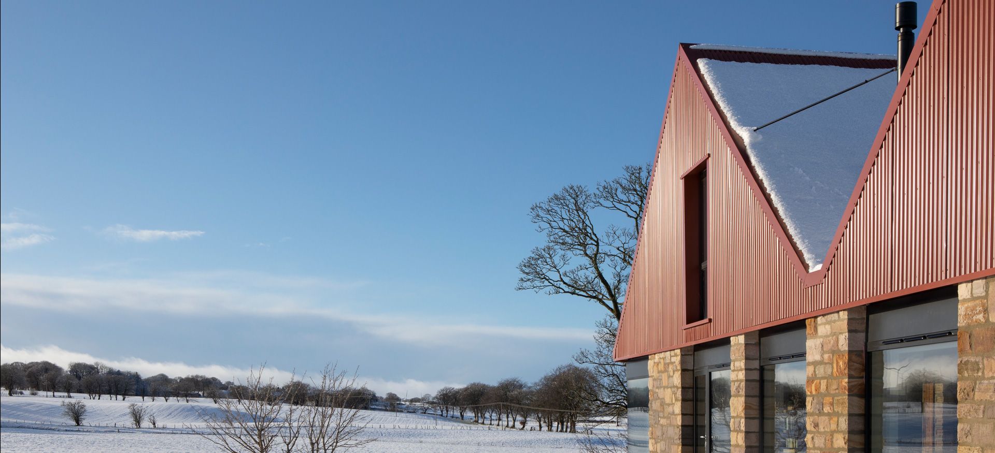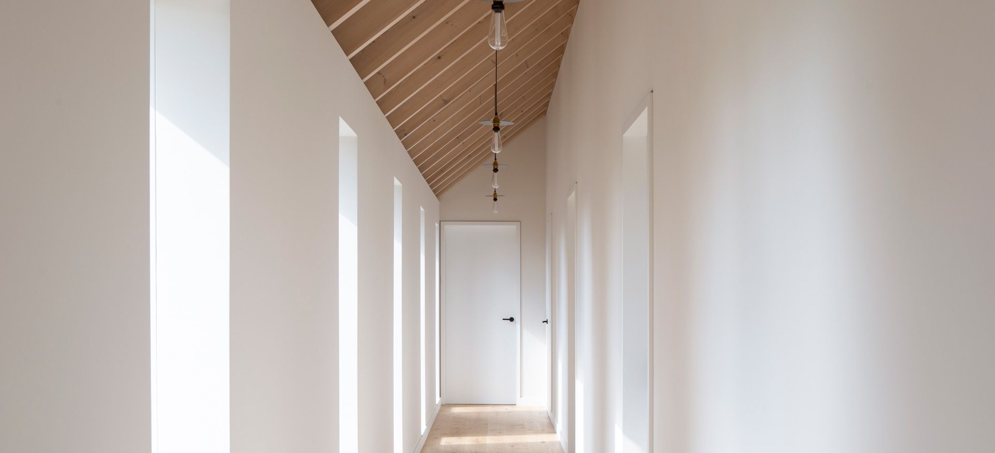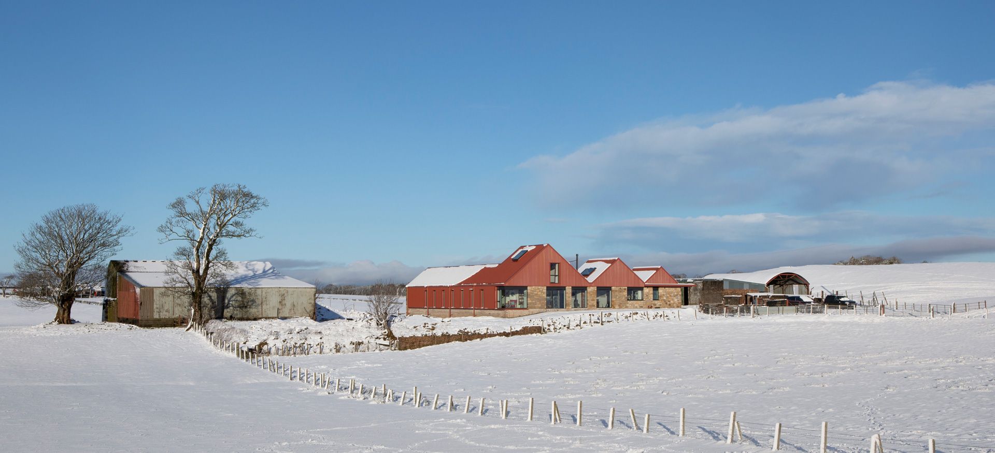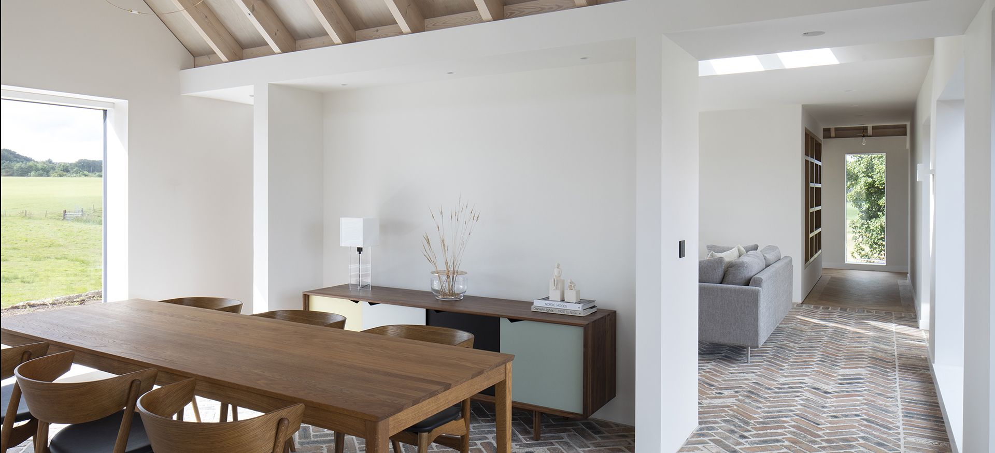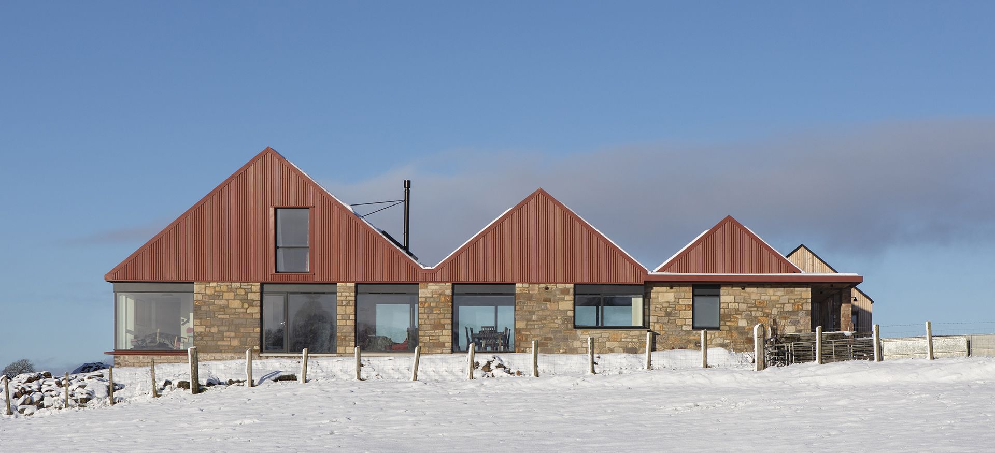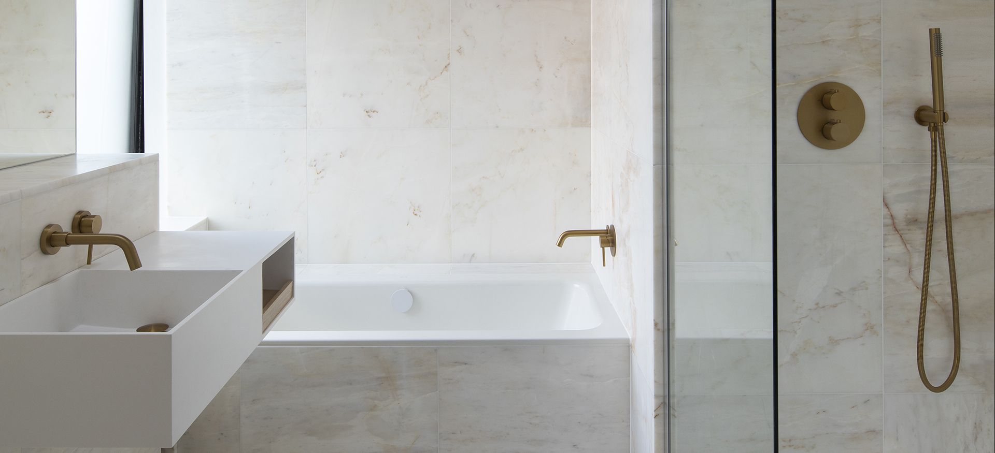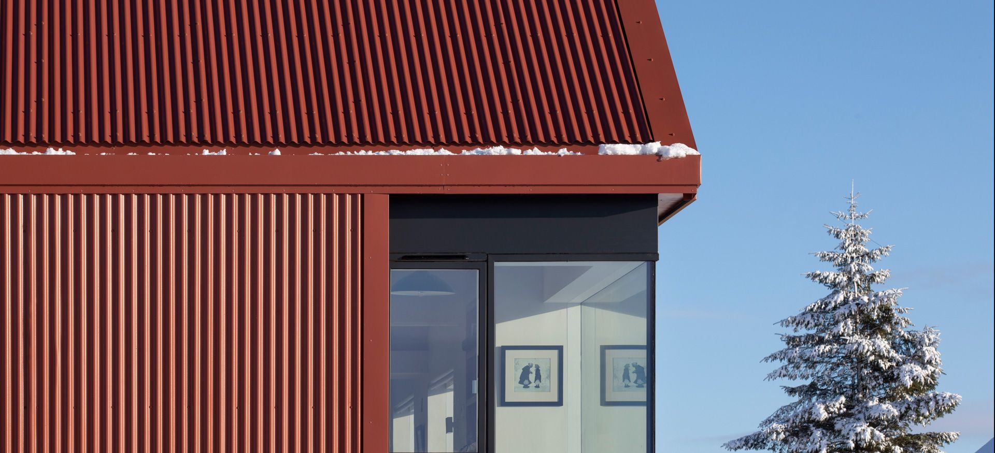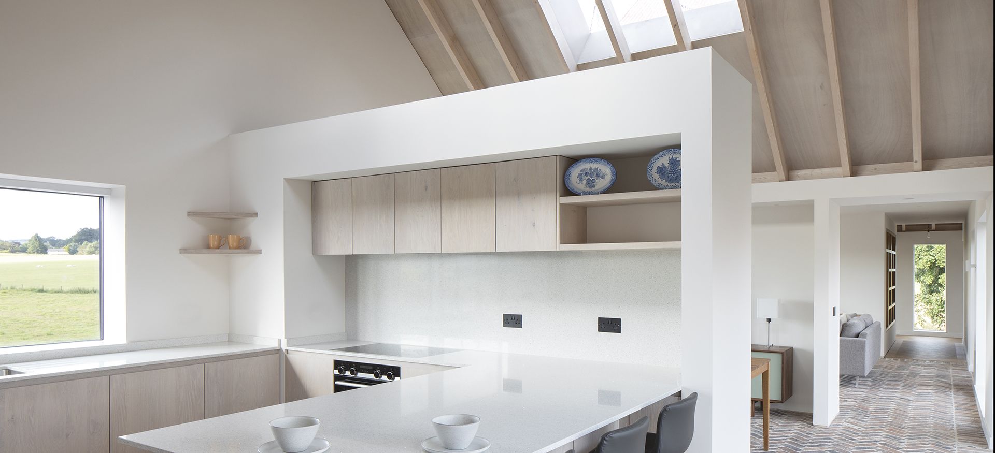CEANGAL HOUSE,
SOUTH LANARKSHIRE
We breathed new life into a dilapidated steading to create an outstanding new family home complete with office and studio space. It was important to retain the original character of the site, so a new courtyard was formed that would also provide much-needed shelter for the exposed location.
Melding old with new, the pitched gables cloaked in red sinusoidal cladding present a striking echo of the agricultural past. The overall design had to maintain a strong connection with the surrounding landscape. Sliding or French doors connect all ground level rooms with the courtyard, amplifying the sense of space on offer. Triple glazing ensures a cosy atmosphere throughout the year.
Reusing materials was a central focus of the project. Sandstone cladding was reclaimed from demolished buildings for the exterior, while masonry was used for internal flooring. Over 4,000 bricks were reclaimed and used inside and out. Aesthetically this imbued the property with some rustic charm, as well as reducing the carbon footprint of the build.
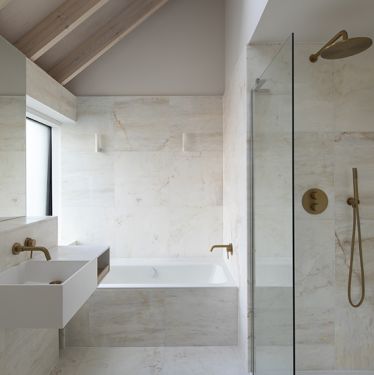
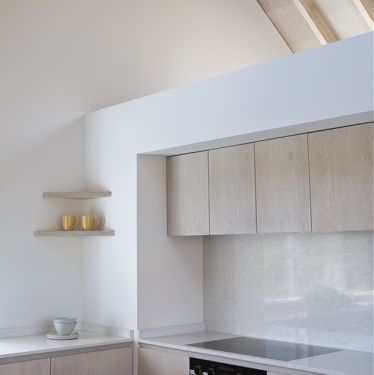
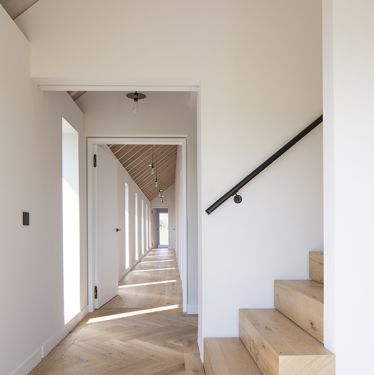
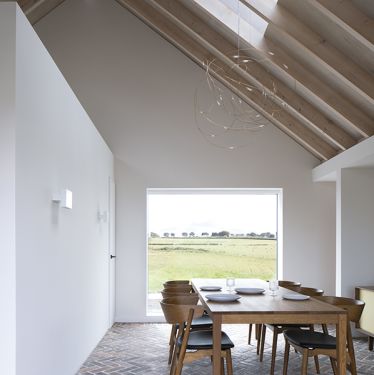
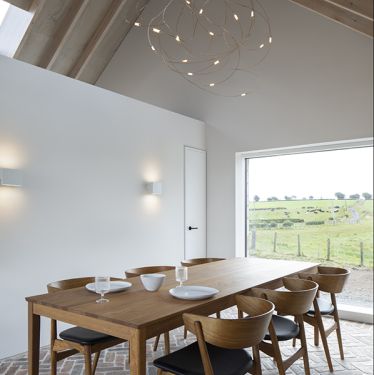
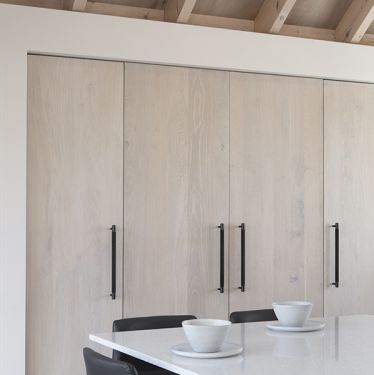
Contact Us
We love to talk. Drop us a line and we’ll get back to you as soon as we can.
